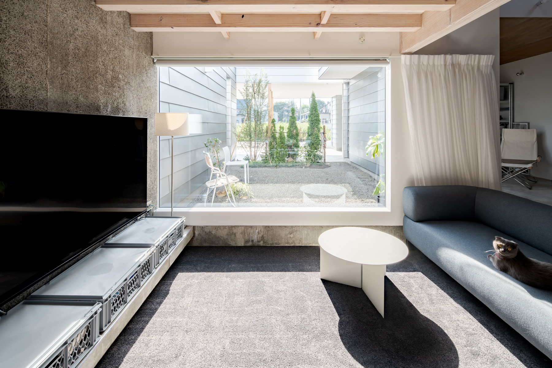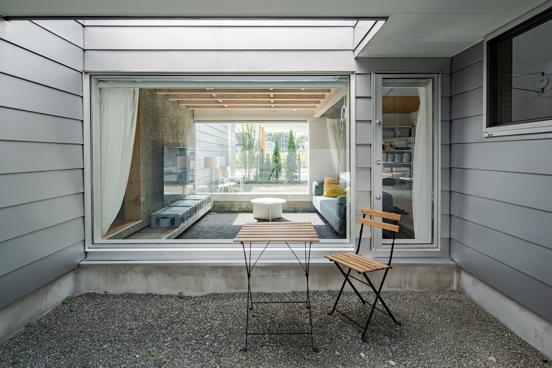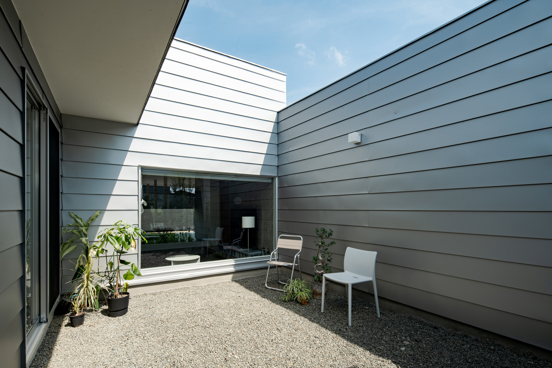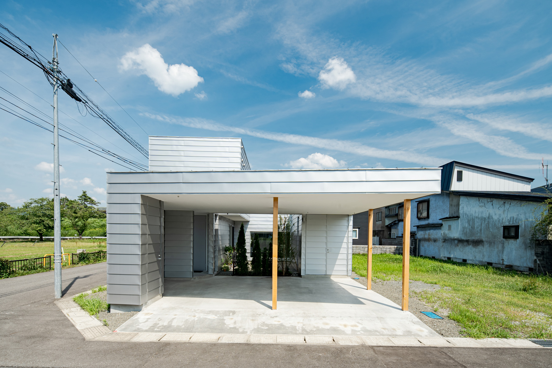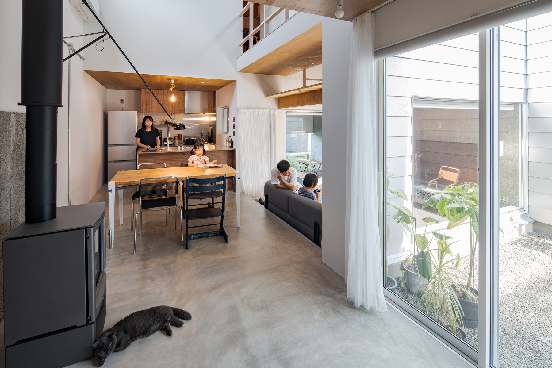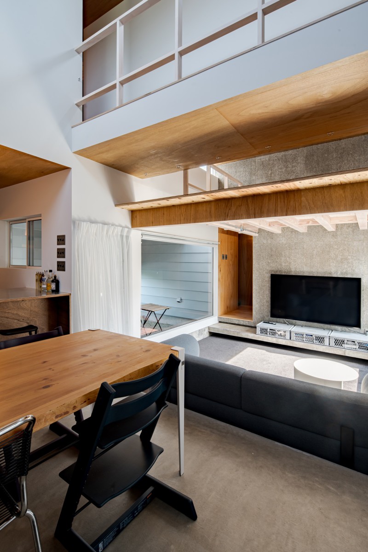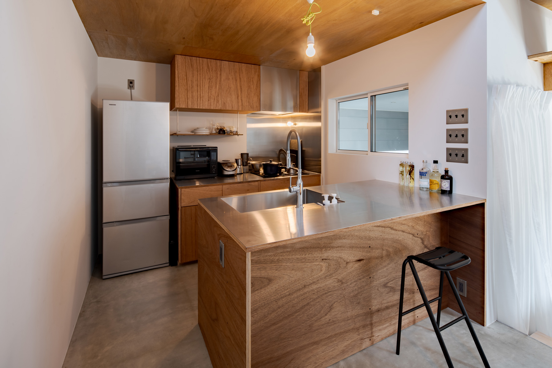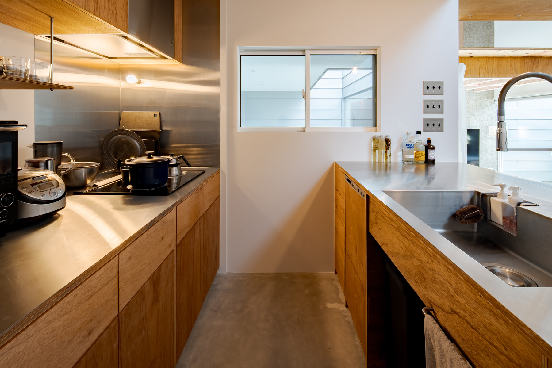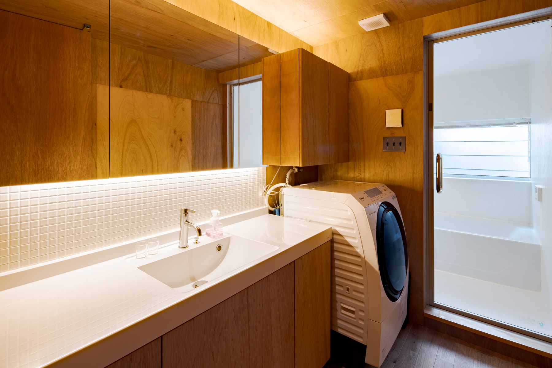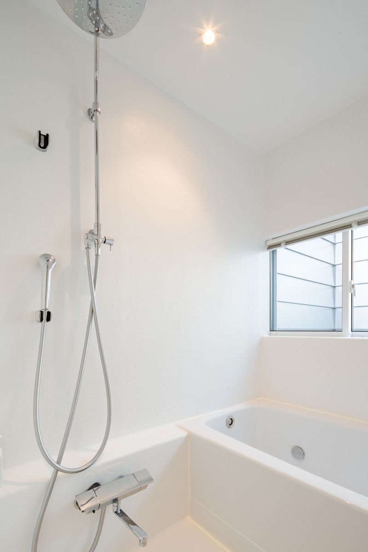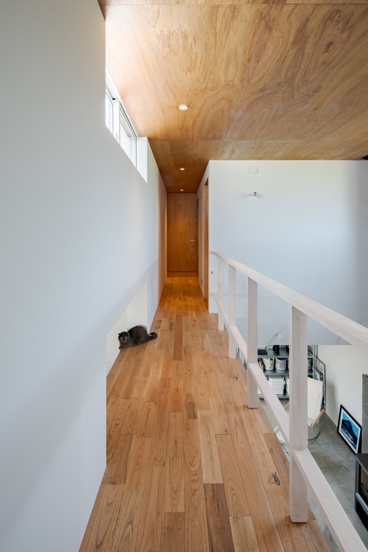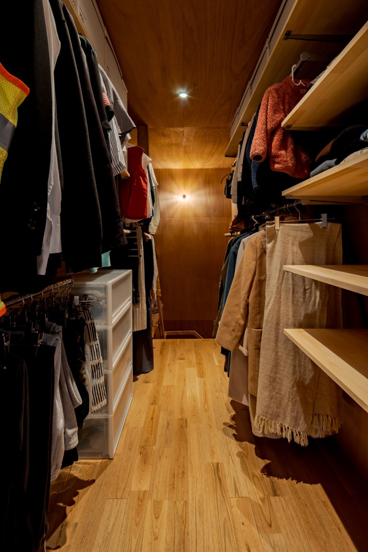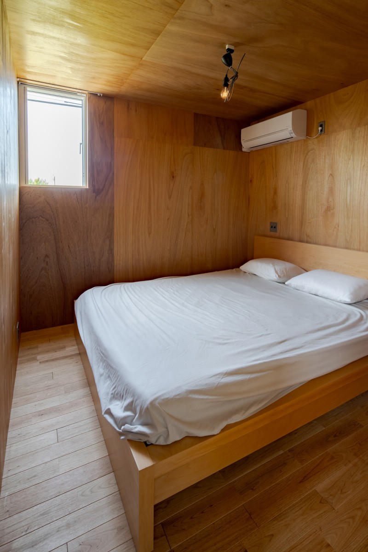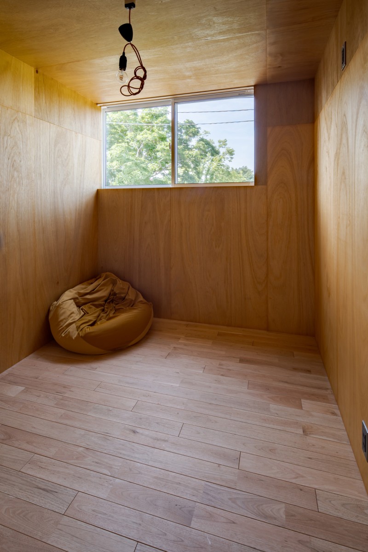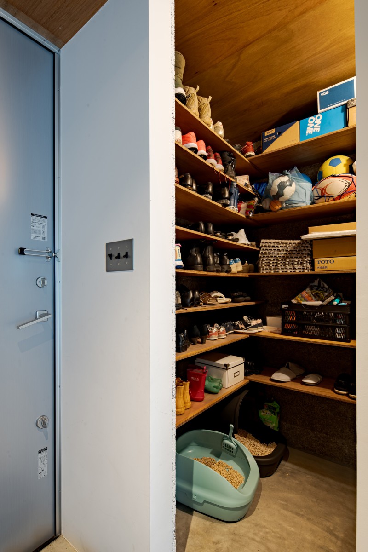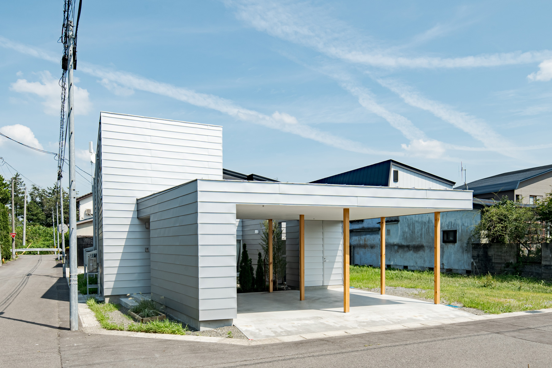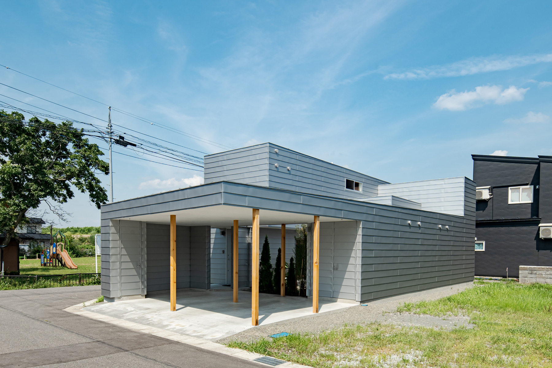大館の住宅
用途:個人住宅
所在地:秋田県大館市
構造:木造軸組構法
階数 : 地上2階建
敷地面積: 199.66m²
建築面積: 107.73m²
延床面積: 128.49m²
竣工:2023年06月
設計:W/渡部光樹×渡部梨華
構造設計:円酒構造設計
写真:コンドウダイスケ
施工:マルイシ産業
Use:House
Location:Odate city , Akita preference
Structure:wooden structure
Story : 2story
Site area: 199.66m²
Building area: 107.73m²
Floor area: 128.49m²
Completion:Jun. 2023
design:W / Kouki Watanabe × Rika Watanabe
Structure Design:Enshu Structural Consultants
Photo:Daisuke Kondo
Construction:Maruishi industry
秋田県大館市の主要駅、大館駅のほど近く。
かつて鉱山で栄えた街であるが、閉山と共に時が止まったかのように、昭和レトロな廃屋が遺跡のようにぽつぽつと建っている。
当敷地の周りにも空き家や空き地が目立ち、ゆったりとした、と言うよりも、散漫な風景が広がっているように感じられた。
このような場所に、どんな建ち方がふさわしいだろうか。
地方部での住宅は都心部の狭小地と違って、斜線制限や採光、建蔽率容積率などといった集団規定の影響をほとんど受けない。
そのためその建ち方は比較的自発的なものとなる。
言い換えるとそれは、外部空間をどうつくるか、ということでもある。
ここでは、外部空間が無自覚な在り方をしていては、たちまちこの寂しい風景の中へ霧散してしまうように思えた。
施主の要望の、プライバシーを守りつつ使える外部空間が欲しいということも踏まえて、敷地をぐるりと取り囲むように建物を配置した中庭形式をとることで、内外に濃密な生活環境を整えたいと考えた。
まず敷地の真ん中に中庭を据える。
敷地は東西に長く、決して広くはない。
採光を最大限確保するため、居住棟を北側に寄せ2階建とし、南側には水回りを配してコンパクトな平屋建とした。
そして、南北の棟をつなぐブリッジをリビングとした。
リビングは中庭を横断し、分断する。
東西にそれぞれ性質の異なる、二つの中庭が生まれた。
一つは、玄関ポーチやカーポートからアクセスできる、割とオープンな中庭。
客人を迎え入れる場にもなる。
予算の都合上カットしたが、いずれは植物もたくさん植えて緑豊かな庭にしたいとのこと。
もう一つは、屋根(ピロティ)がかかり、半室内的に使えるひっそりとした中庭。
キッチンのそばに設けているので、家族だけで食事したり、お茶してくつろいだりできる。
どちらもプライベート性は確保しながら完全には閉じることなく、周囲の環境と緩やかな関わりを持たせている。
間に挟まれたリビングには両面に大開口を設けて、透明性を高めた。
これによりリビングを介して、二つの中庭がひと続きになって、敷地の東西を一直線に貫く。
従来なら中庭はリビングの延長であるはずが、まるでリビングのほうが中庭の延長であるかのように振る舞う。
中庭を主として計画した結果、それにまつわるリビングは必然的に従となったのだ。
内部は、生活動線をあえて長めかつスキップしながら続いていくよう複雑に構成した。
次々と展開していく場面によって、奥行きのある空間が体験され、面積以上の広さが得られている。
リビングはその交差点のような居場所である。
内外共にリビングがつなぎ役、いわば引き立て役にまわって、敷地全体をいきいきとした居住空間にしている。
地方部ならではの、外的制限を受けずに生まれた“自発的な中庭”。
その在り方が、内外に重層的な広がりと奥行きを作り出し、閑散とした街の中で日々の生活を支えていく。
Near the main station of Odate City, Akita Prefecture, Odate Station, is a town that once thrived as a mining town. However, with the closure of the mines, time seemed to have come to a standstill, and abandoned buildings from the Showa era now stand sporadically like relics. Empty houses and vacant lots are also prominent around the site, giving it a scattered and desolate feel rather than a relaxed one.
In such a place, we thought what kind of building approach would be suitable. Unlike the cramped spaces in urban centers, housing in rural areas is largely unaffected by collective regulations such as setback restrictions, daylighting, and building coverage ratios. Therefore, these buildings are built in a way to be seen as relatively spontaneous. In other words, it also involves how to create external spaces.
In this case, it seemed that if the external spaces existed unconsciously, they would instantly disperse into this lonely landscape.
Taking into account the client’s request for an external space that provides privacy while still being usable, we decided to adopt a courtyard layout that surrounds the entire site to create a dense living environment both indoors and outdoors.
First, we placed a courtyard in the center of the site. The site is long from east to west but not particularly wide. To maximize daylighting, we positioned the residential building on the north side as a two-story structure and placed utility areas on the compact single-story building on the south side. Then, we connected the north and south buildings with a bridge, which became the living area. The living area crosses and divides the courtyard, creating two courtyards with different characteristics to the east and west.
One on the east side is a relatively open courtyard accessible from the entrance porch and carport, which can also serve as a space to welcome guests. Due to budget constraints, it was omitted, but the intention is to eventually plant many trees and create a lush garden.
The other on the west side is a quieter courtyard with a roof (piloti) that can be used semi-indoors. It is located near the kitchen, providing a space for family meals or relaxation over tea. Both courtyards maintain privacy to some extent while remaining open and allowing for a gentle interaction with the surrounding environment.
Large openings are provided on both sides of the living area, enhancing transparency. As a result, the two courtyards become continuous through the living area, extending in a straight line from east to west across the site.
Traditionally, the courtyard should be an extension of the living area, but here, it seems as though the living area is an extension of the courtyard.
As a result of planning primarily around the courtyards, the living area naturally became subordinate to them.
Internally, the layout is intentionally complex, with longer and meandering paths, creating a sense of depth and spaciousness beyond the actual area. The living area acts as a central intersection in this way, serving as a connector both internally and externally, turning the entire site into a vibrant living space.
A “spontaneous courtyard” born without external restrictions, characteristic of rural areas, creates a layered and deep presence both indoors and outdoors, supporting the homeowners daily life in a quiet town.
